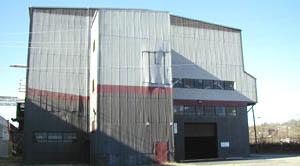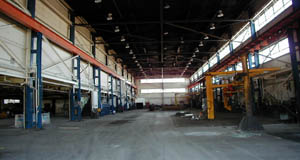Electric Shop
(Floor one & Floor two)


Available Space:
Fir 1: 22,500 sq. ft
Fir 2: 11,250 sq. ft
Dimensions:
Fir 1: 250' x 90'
Fir 2: 250' x 45'
Column Spacing: 25' on center
Ceiling Height: 33'
Truck Access:
East: 15'(W)x15'(H)
North: 15'(W)x15'(H)
Crane: One 10 ton - Remote Control
Floor Type: Concrete
Wall Type: Corrugated Sheeting
Roof Type: Built-up
Other: Second floor has locker and shower facilities.