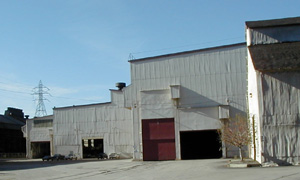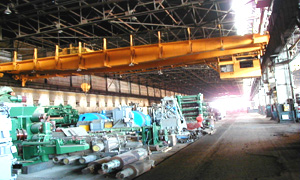BUILDING NO. 4


Available Space: 150,000 sq. ft.
Dimensions: 1500' x 100'
Column Spacing: Various
Ceiling Height: 26'
Truck Access:
Southeast: 16'5'W x 21'H
Northeast: 20'W x 15'H
Rail Access: East End
Crane: Three 25 ton - Remote Control
Floor Type: Concrete & wood block
Wall Type: Corrugated Sheeting
Roof Type: Corrugated Sheeting
Other: West end door: new roll-up 14'W x 14'H